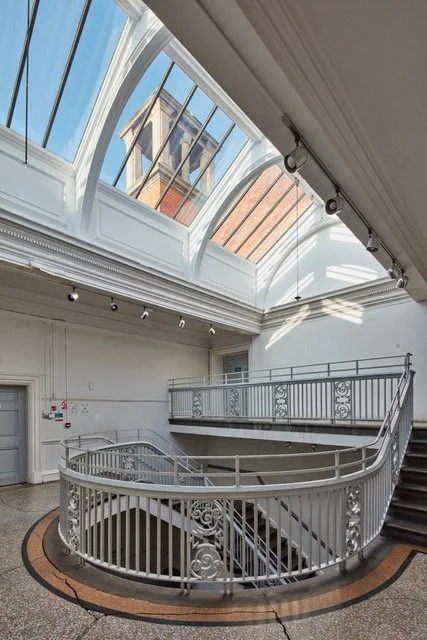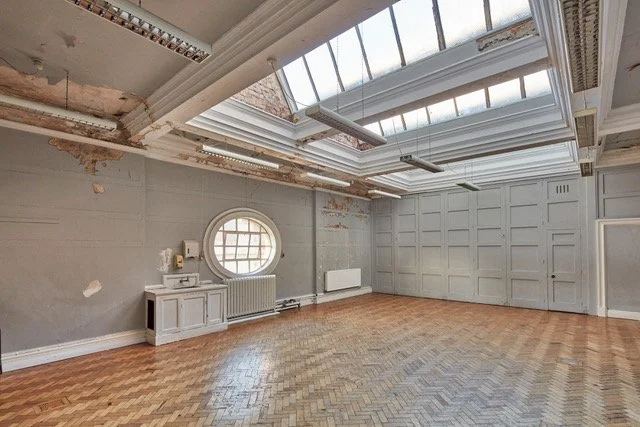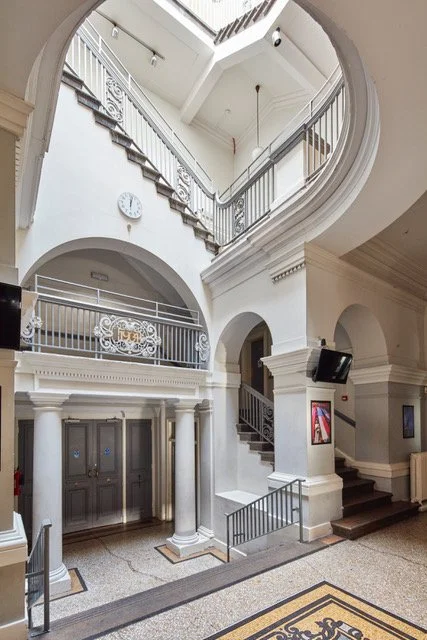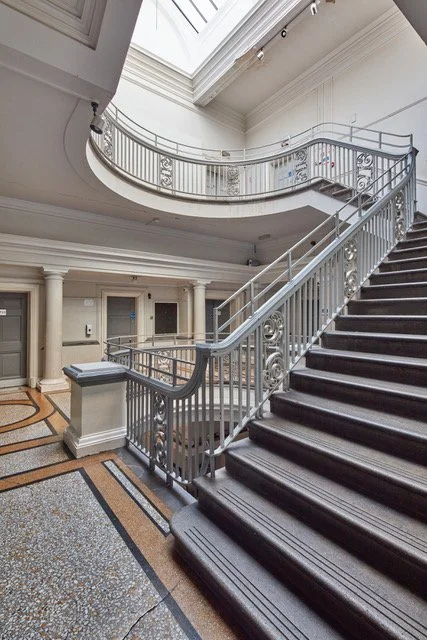‘They don’t build them like this any more’: Inside the architectural gem whose creator ignored brief to ‘keep it simple’
PARTIALLY OBSCURED: The home of Northern Academy for Performing Arts in Anlaby Road
Now & Then, a column by Angus Young
The background to the Big Build project at Hull’s Northern Academy for Performing Arts
“Most people who come in here for the first time tend to say: ‘I never knew this place existed’. We hear it all the time.”
Carl Wheatley smiles as he tells a familiar story for at least the hundredth time.
As he does so, the chief executive of the Northern Academy for Performing Arts points out of his office overlooking Anlaby Road at two large mature trees straddling the building’s main entrance.
“They’re probably to blame,” he says. They were first planted when this was built, there’s an old photograph of them when they were just young saplings. They’ve been pollarded recently but they still tend to dominate things.”
I’m with him to talk about the Big Build project, an ambitious fund-raising attempt to restore the academy’s hidden but undoubtedly spectacular home back to its former glory.
Opened in 1904 as the Hull School of Art, it’s a building that has always fascinated me.
‘AS MUCH NATURAL LIGHT AS POSSIBLE’: The upper landing
Designed to welcome in as much natural light as possible, it also boasts an eye-catching external mosaic which, over the years, has literally been put into the shade by those trees and an unfortunately-positioned lamppost.
Carl invites me onto a small balcony directly under the brightly-coloured mosaic to take a closer look.
It was designed by artist and illustrator Alfred Garth Jones and made by the Bromsgrove Guild of Applied Arts, a company of artists and designers associated with the Arts & Crafts Movement.
Jones is probably best known for illustrating the first edition front covers of Arthur Conan Doyle’s Sherlock Holmes novel The Hound of the Baskervilles, and H.G Wells’ The First Men in the Moon, but his overall style is better reflected in a series of books featuring collections of classic fairy tales.
His mosaic in Hull incorporates this fantasy-like theme and is titled ‘Triumph of Art over Ignorance’.
As we peer at the incredible detail, Carl assures me that many of the tiny missing irregularly-shaped pieces they have recovered over the years are currently in safe storage awaiting re-fixing at some point.
The Anlaby Road site for the new art school was acquired by the Hull Corporation in 1901 from the North Eastern Railway Company which owned the nearby Paragon Station.
A legacy from those days is the pedestrian passageway between NAPA and the former Tower Ballroom which is still owned by Network Rail.
The school itself had been founded in 1861, initially as part of the Young People’s Christian and Literary Institute with a remit to teach applied art and industrial design for the benefit of local manufacturers.
In 1875, it became affiliated to the Royal Institution in Albion Street. In 1893 a technical instruction committee appointed by Hull Corporation resolved to open its own municipal technical school and added the School of Art as a department within two years.
The idea of a standalone art school would become a reality a year after the corporation assumed new powers to become an education authority responsible for both elementary and higher education in the city.
By then a design competition for the new art school had been won by London-based architects Lanchester, Stewart & Rickards. Their scheme was chosen from 89 entries and secured the practice £100 in prize money.
IN NEED OF REPAIR: The studio
According to Timothy Brittain-Catlin’s recent biography on Edwin Rickards, the competition rules did not dictate the style of architecture and or the materials to be used but added: “It is suggested to avoid as far as possible useless ornament and ‘fussy’ detail.”
Rickards, a flamboyant talent, seemingly ignored this and duly delivered a building which Brittain-Catlin compares to a grand red brick Italian villa.
“The Hull School of Art is an exquisite building, still complete today in its details, excellent in comparison to the city’s very high quality late Victorian and Edwardian architecture,” he writes, describing the beautiful curved central stairwell and the space around it as its “tour de force”.
“The genius of this building is in the way in which a few bold elements are placed up against one another within on a very small space without overcrowding; all of them following the logic of the flow of the circulation: the pillars; the landings; the arches cut out of the central stack of masonry.
“The building is also astonishingly intact: not just in its decorative features, such as the fireplace surround in the headmaster’s office above the porch, but down to the leaded internal sliding sash windows and even to the doors to the lavatory cubicles.”
For nearly a century, fine art students were taught there with natural light ushered in through large glazed skylights and a series of oval windows in each studio.
‘ASTONISHINGLY INTACT’: The hall
“They don’t build them like this anymore,” muses Carl as we descend the staircase.
NAPA took over the building 20 years ago after fine art courses were switched to Hull College’s Queens Gardens campus.
Two decades on, it’s now an established performing arts teaching hub complete with a theatre in the basement for students and local theatre companies to show off their talents.
Traditionally, most of the classes happen in the early evening and weekends but Carl is eager for the building to be used more during the day by other organisations once the facelift is finished.
He said: “Like living in a beautiful old house, we are really lucky to call this our home but, as with any 120-year-old property, it does need regular maintenance and, from time to time, a big upgrade.
“We have reached that point now. Some of the Edwardian features are now at risk after constant use over the years and some elements need completely replacing.
‘WE’RE PROUD OF THIS PLACE’: A view of the first floor
“Recently, we were offered the chance to relocate to another property in the Old Town. We thought about it long and hard but eventually decided to stay here because we are proud of this place and being able to continue using it for the arts, albeit for singing, dancing and acting rather than painting.”
As a charity, most of the income from fees gets pumped back into NAPA’s day-to-day running costs, which also include a popular outreach programme which sees its teachers working in 25 schools and community groups in the area.
As a result, the Big Build project is the academy’s most ambitious capital scheme to date with an initial fund-raising target set at £2.5m.
“Our aim is to be able to ensure the joy of singing, dancing and acting will continue to benefit future generations of young people across Hull and the East Riding by making sure this beautiful building is restored and refurbished to modern day standards without losing its original charm,” said Carl.
Edwin Rickards by Timothy Brittain-Catlin is published by Liverpool University Press on behalf of Historic England.
Internal photographs by Robin Forster. Exeternal photographs by Octovision Media Ltd, Hull.







