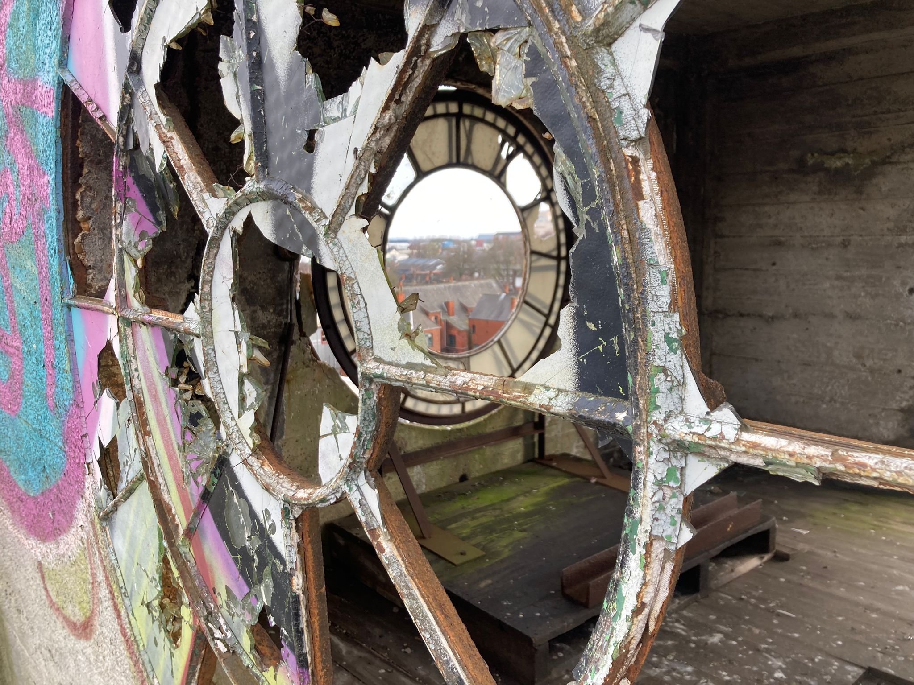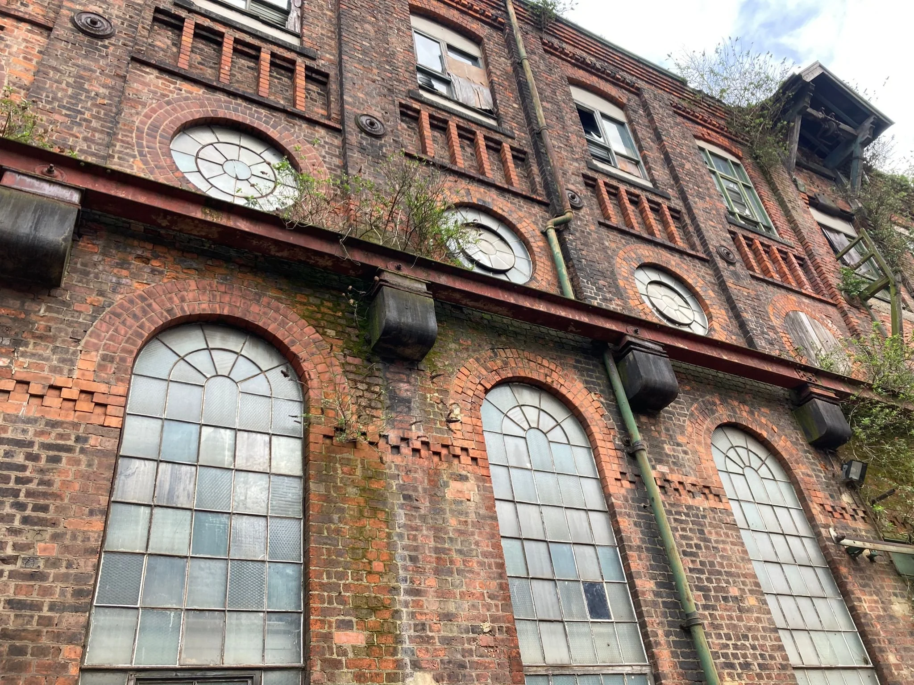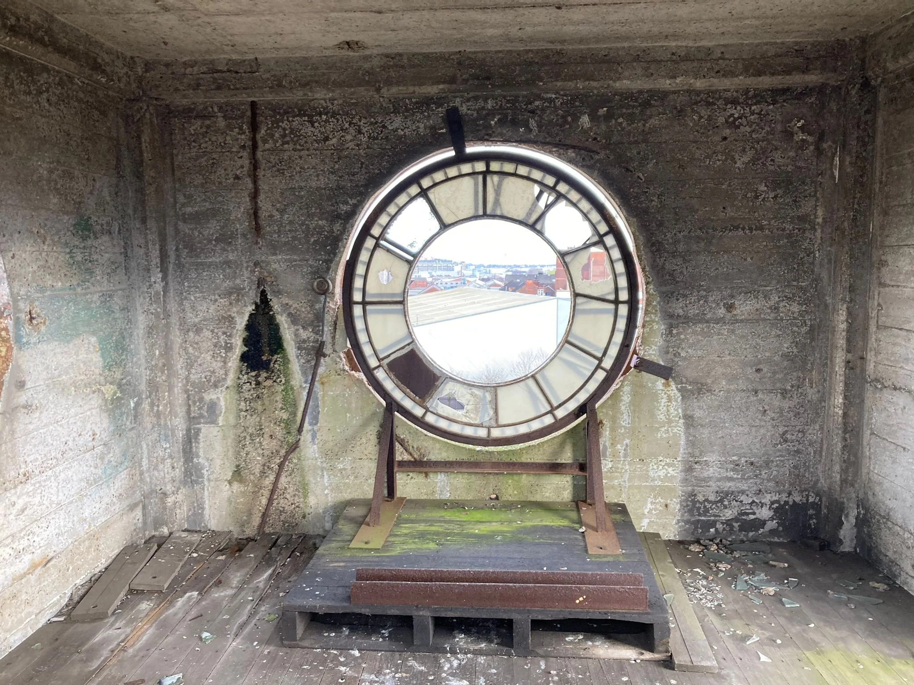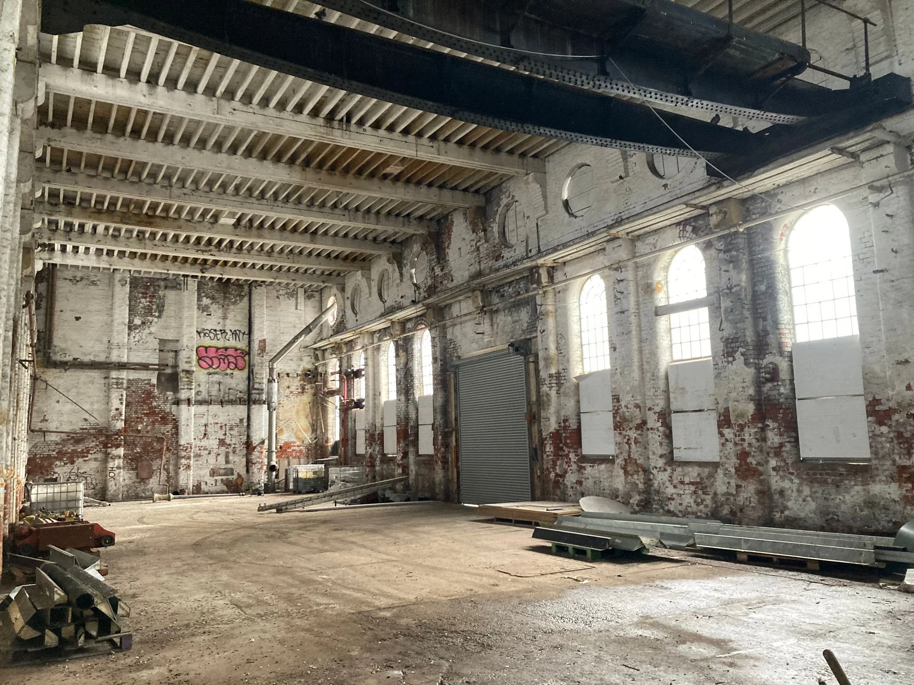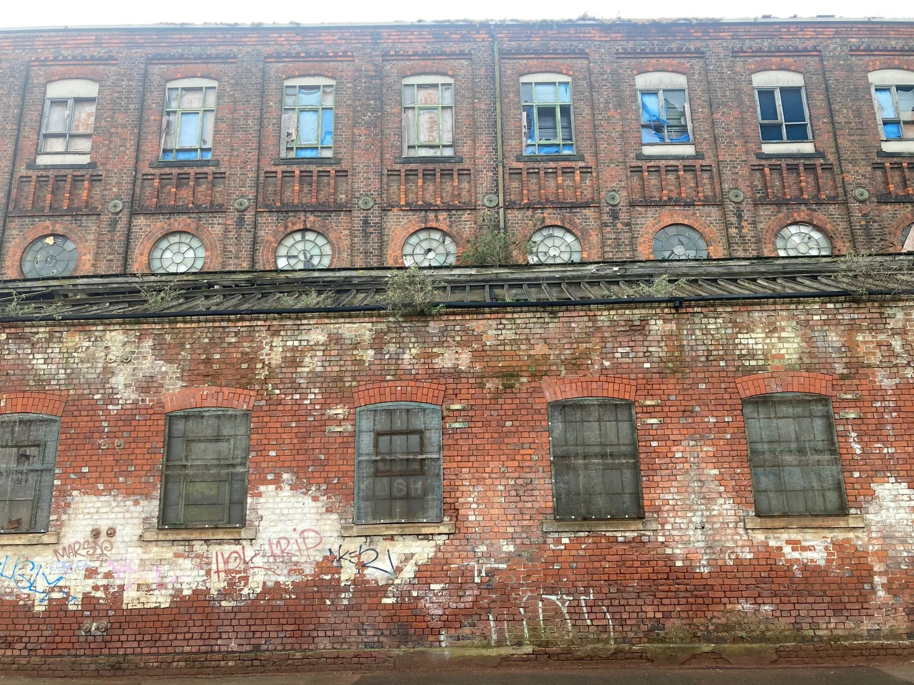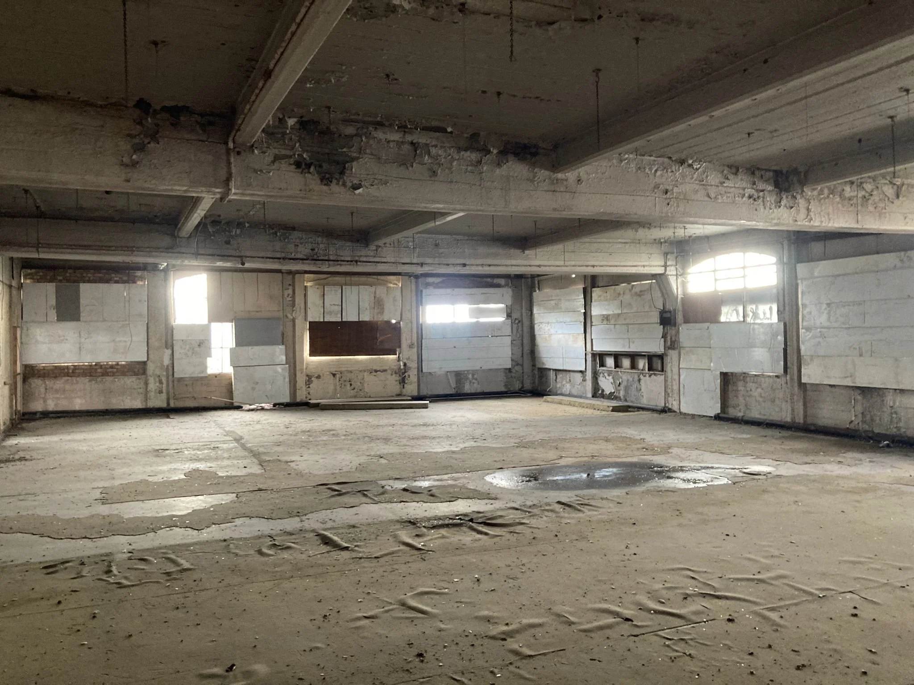The French connection: How concrete pioneers launched a global construction revolution in Hull
Now & Then, a column by Angus Young
City engineering firm plans to breathe new life into derelict site of industrial heritage
“I’ve always loved doing projects and this one is certainly a project,” says engineering firm director Robert Sanderson.
He’s not wrong. We’re standing on the flat roof of the first reinforced concrete-framed building to be constructed in England, enjoying a spectacular 360-degree view of Hull.
Beneath us are empty floors of what was once a huge workshop for one of the city’s oldest manufacturers, Rose Downs and Thompson Ltd.
Originally formed in 1777 when a foundry was established at the site to make cannons for the Royal Navy and parts for windmills, the company later became a major supplier of equipment to the global oil processing industry.
By the end of the 19th century, it decided to literally cement its worldwide reputation for innovation by commissioning a new workshop built almost entirely from reinforced concrete using a construction system invented and patented by French engineer Francois Hennebique.
Until then, concrete had only been used for specific structural elements, such as floors and support columns.
RICH HISTORY: The Hennebique workshop, left, and former timekeepers office and pattern store in Caroline Street
Hennebique came up with a method of reinforcing concrete with iron bars to create whole framed structures, initially constructing bridges before moving onto buildings.
At the same time, he developed a business model in Britain which included regional offices housing teams of engineers and draughtsmen together with over 50 licensed building contractors to deliver projects on the ground.
Because of the many unknowns surrounding the material, new staff were sent to Paris for special training while many French engineers and workmen made the opposite journey to help with projects here.
The construction of the Rose Downs and Thompson workshop was overseen by Louis Mouchel, who was Hennebique’s main licensed agent in the UK and fellow French engineer Francis Elliott, who was based in Manchester.
Mouchel is also credited with inventing the term ‘ferro concrete’ to describe the systems he worked with. If the phrase sounds familiar, it can be seen on a commemorative plaque on Cleveland Street bridge, which once spanned Foredyke Drain.
The road bridge was built by Rose Downs and Thompson in 1902 – a year after the workshop was opened – and was the first in Britain to be constructed with reinforced concrete.
The date suggests the use of surplus supplies from the workshop project although the provision of a structurally strong bridge might have also helped with the transportation of some of the company’s heavy-duty products to the docks.
The now derelict workshop in Cannon Street owes its status as a Grade II listed building to being the first of its kind in England rather than boasting any outstanding architectural beauty. Aside from a sadly damaged squat square-shaped rooftop clock tower, its muscular design is entirely functional as a place of industry.
My tour guide for the afternoon is determined to revive that heritage having bought the old workshop and a disused neighbouring Victorian factory building last year. Both had been earmarked for a potential residential scheme by their previous owner until being refused by the city council’s planning committee.
As a director of an established family-run engineering company on the opposite side of Cannon Street, Mr Sanderson had objected to the idea of converting the two buildings into apartments.
“We said at the time that introducing residential into an industrial area would be wrong and I stick by that.
“There has been industry here for 250 years. It’s where people work and where jobs are created.
“In the end, the opportunity came along to buy a piece of adjacent land which had been proposed for new housing and during those negotiations we were offered the two buildings as well, so I swallowed hard and said yes.
“The choice was either to leave them rotting away for the foreseeable future or try to do something with them from an employment point of view.
“We’ve already done little bits to them here and there but the main job right now is to get them watertight so they can dry out and then we can go from there.”
A new planning application has recently been lodged covering both buildings, requesting a change from general industrial use to more flexible approval covering potential industry, storage, office space and even a possible upper floor restaurant.
“I’m completely open-minded about what is possible here because there is a lot of space. It would be good to see some new workshops here or offices on the upper floors as we are looking to put in a new lift.”
“Ultimately, it’s about helping create new jobs by re-using the buildings as creatively as we can and improving access for vehicles to the site as well as showing them off a bit by opening up new views from the street.”
The application includes proposals to demolish a derelict former pattern store and timekeeper’s office on the corner of Caroline Street and Cannon Street and another disused building fronting Caroline Street, which currently masks most of the former Bottom Shop factory building.
The latter dates from 1874 and features rows of Roman-style round-windows set in red and orange brickwork. It’s a complete contrast to the concrete monolith next door and, standing inside, almost feels like being in a church.
Although they share the same ground floor space, the two reflect the historical change from the use of brick to concrete-based industrial construction.
“Personally, I prefer the appearance of the brick Bottom Shop to the Hennebique building,” said Mr Sanderson. “I used to joke that it might have been better if the Luftwaffe had bombed it during the war but it’s a very strong old building and now, as its custodian, I appreciate its history and importance.
“It’s up to me to give it a future and I’m determined to give it a good go.”
Become a Patron of The Hull Story. For just £2.50 a month you can help support this independent journalism project dedicated to Hull. Find out more here



